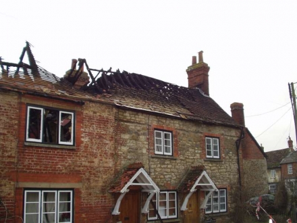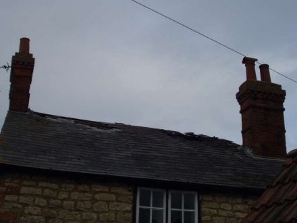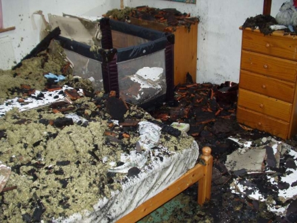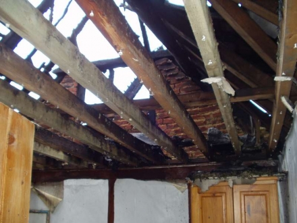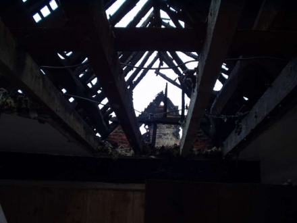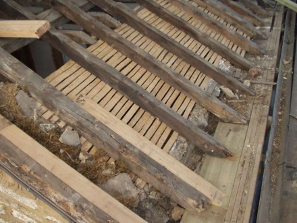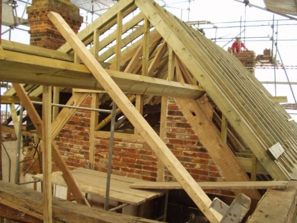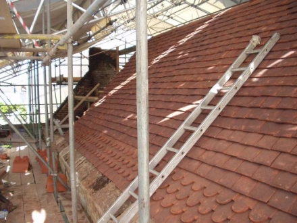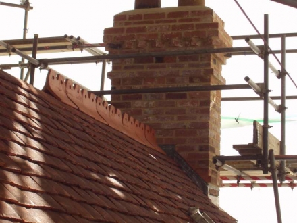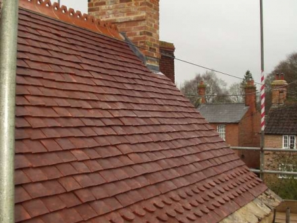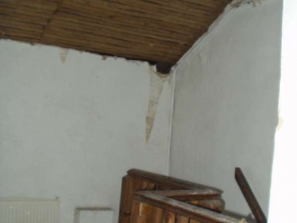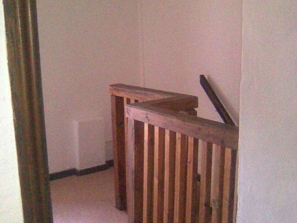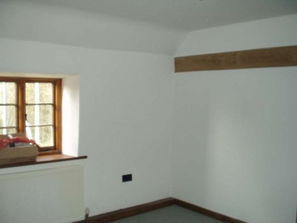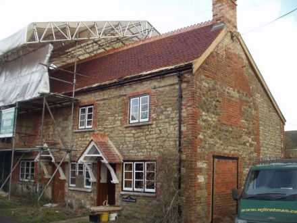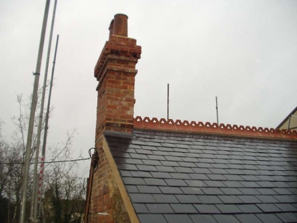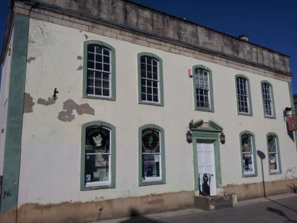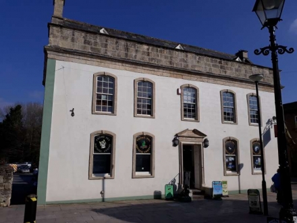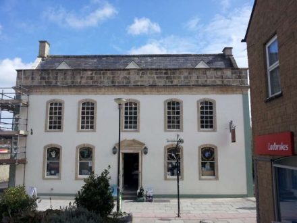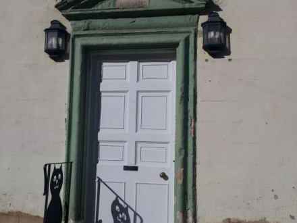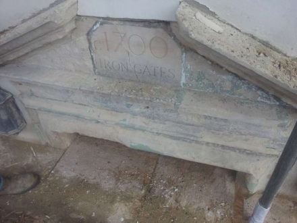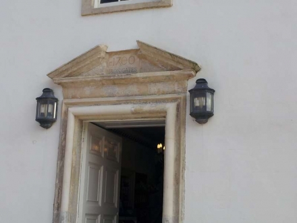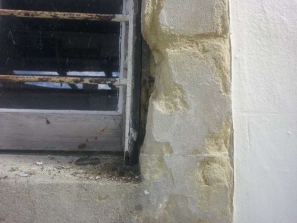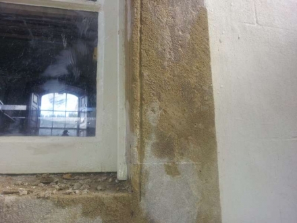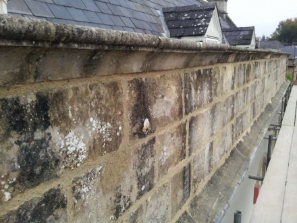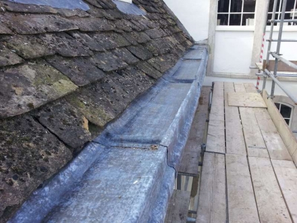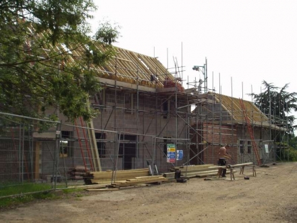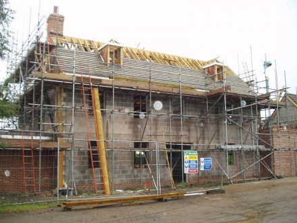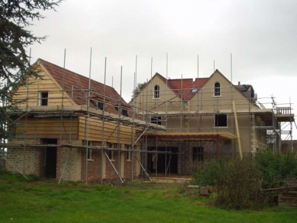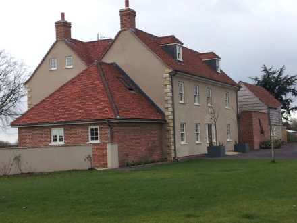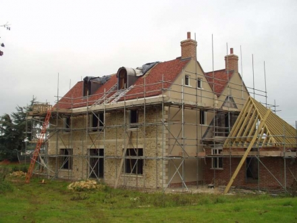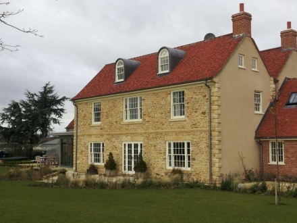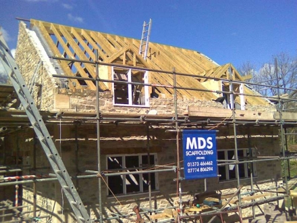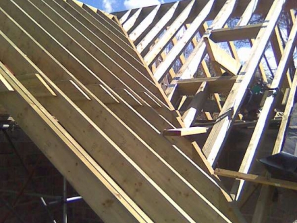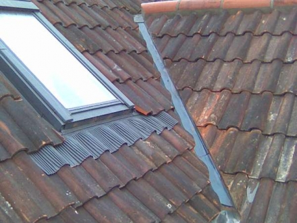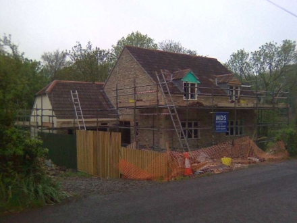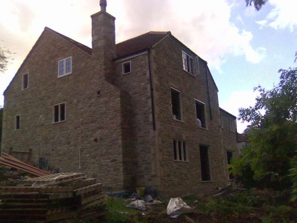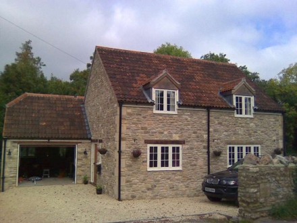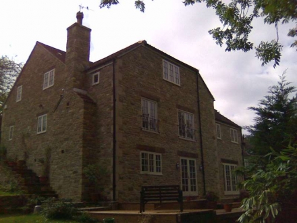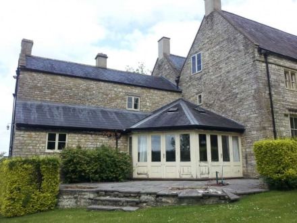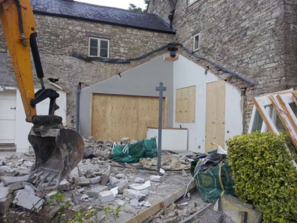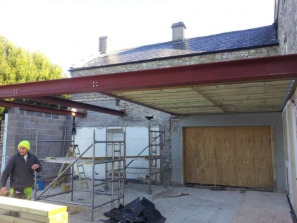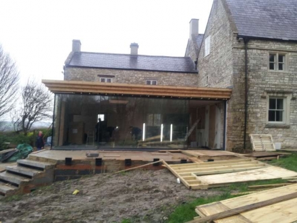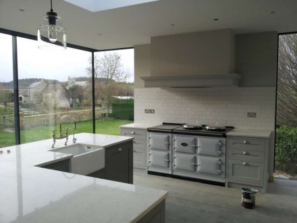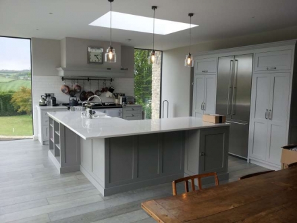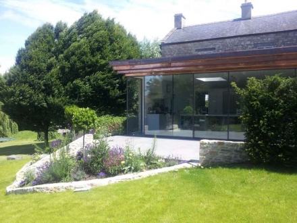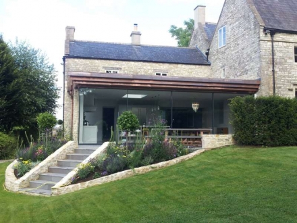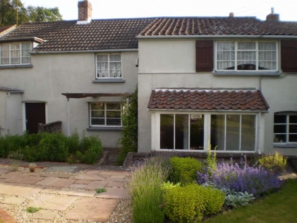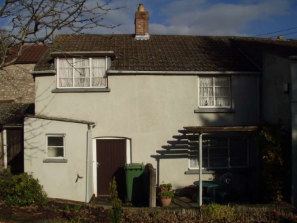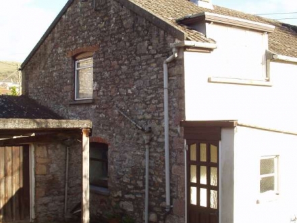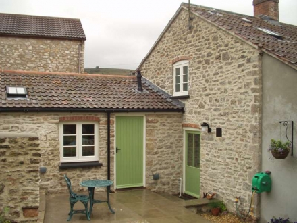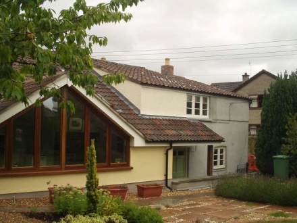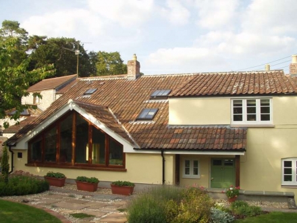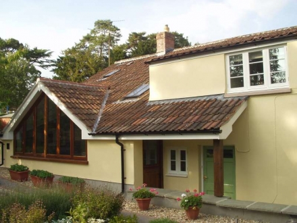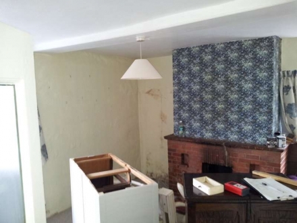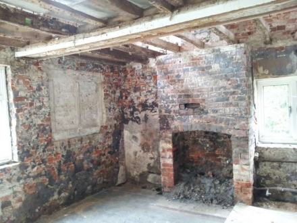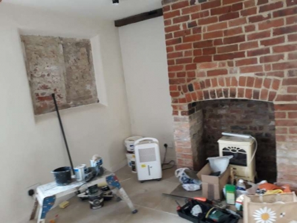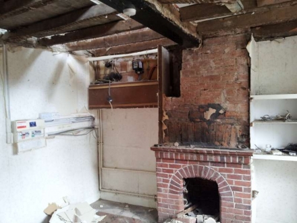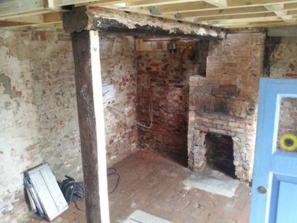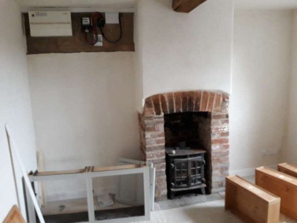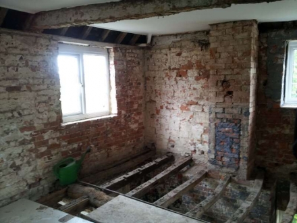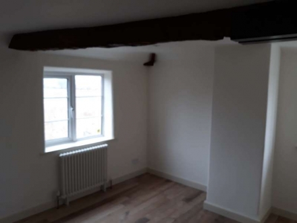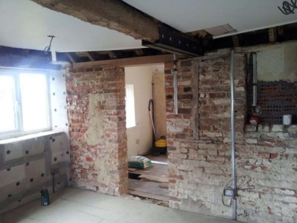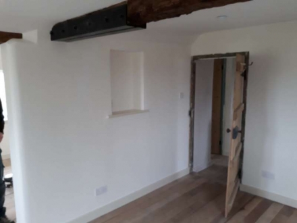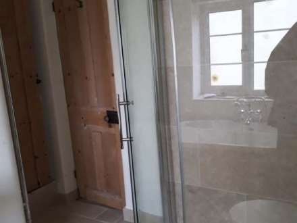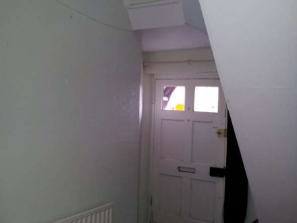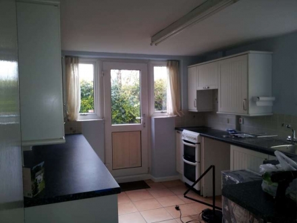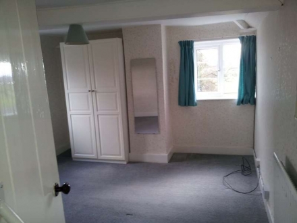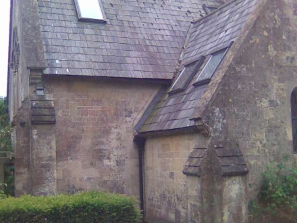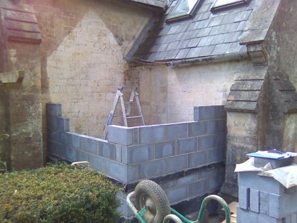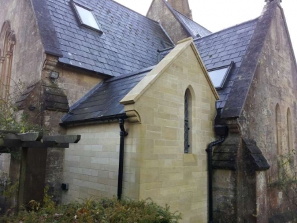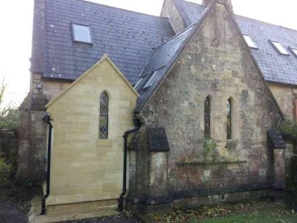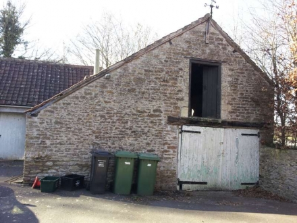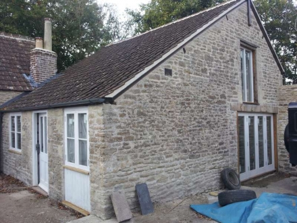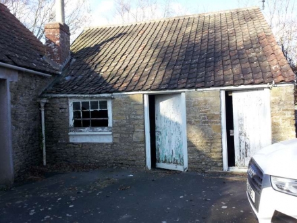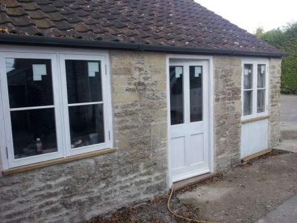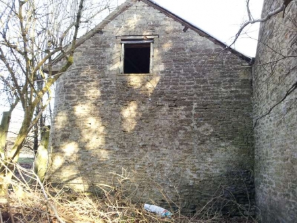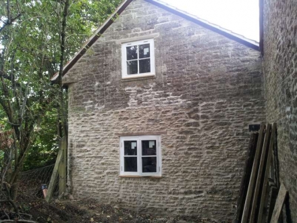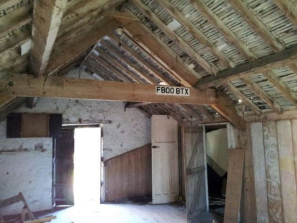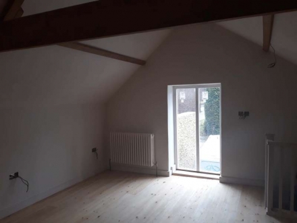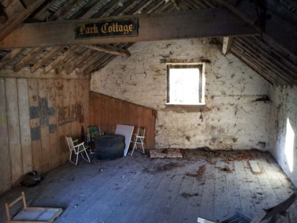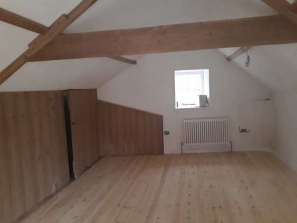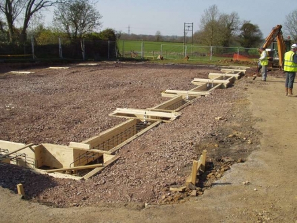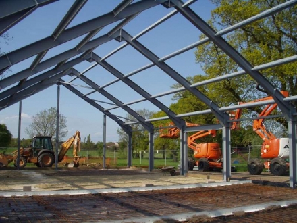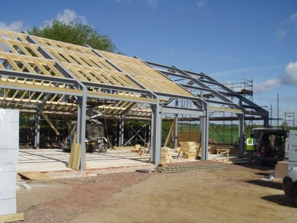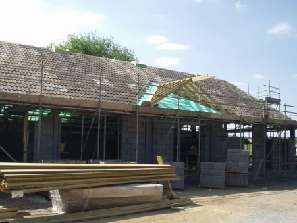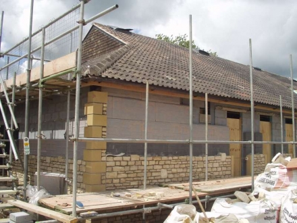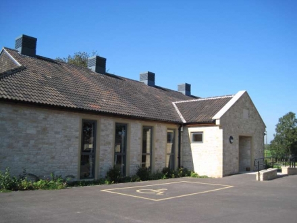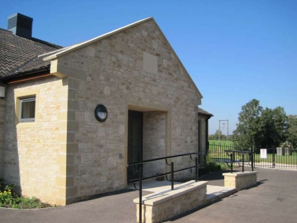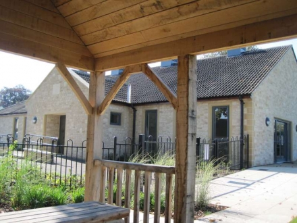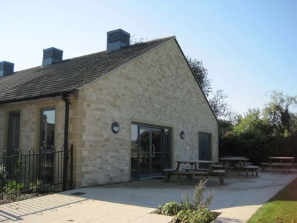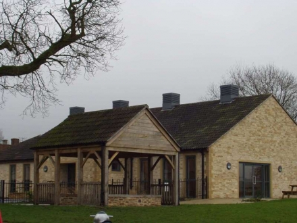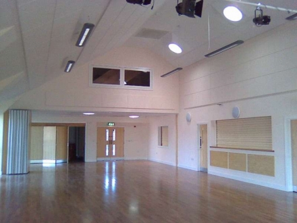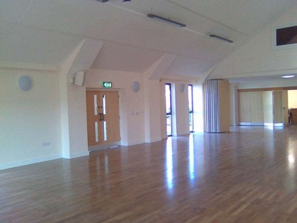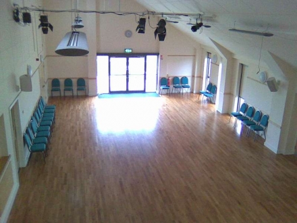This Grade II listed cottage in Steeple Ashton suffered fire damage spreading from the neighbouring property. The reinstatement work required Listed Building consent and working in liaison with loss adjustor and structural engineer, the practice undertook full contract administration services from initial meetings through to completion. Services included preparation of drawings and specification, tendering, appointment of contractor, monitoring and budget control.
With knowledge from wide experience and training, the practice is able to advise on the purchase, planning, construction, maintenance, repair and conservation of property.
This substantial Grade II* Listed property occupies a prominent location in Frome Town Centre. The property was in poor decorative condition and painted finish to stone details was proving detrimental. A Listed Building application was prepared and an assessment of underlying condition made allowing a detailed repair specification to be produced for tender and budgetary control purposes. The works included lime mortar repairs and some stone replacement, leadwork repairs and redecoration.
Taking a scheme prepared by others, the practice developed this taking it forward to construction. In addition to dealing with building regulation issues, a detailed specification formed the basis for pricing and budgetary control as part of a contract monitoring project.
Wolstenholme and Partners provided design and stage inspection services in respect of this new build dwelling close to the village centre of Mells. Working with a difficult sloping site adjoining the Mells stream and with height issues and other constraints, the practice addressed all planning and building regulation submissions for this self build.
Adopting a design prepared by others for this contemporary extension to a Grade II Listed dwelling, the practice developed this for building regulation and specification purposes allowing tendering and appointment of contractor. Wolstenholme and Partners then undertook contract administration services through the build and post build phases.
Having undertaken a building survey of the property, Wolstenholme and Partners were retained to prepare a scheme to extend, remodel and refurbish this dated property. Taking the scheme from inception to completion, services included preparation of drawings, submission of planning and building regulation applications, preparation of detailed specification, tendering, appointment of contractor, monitoring of works and certifying payments.
Having undertaken a building survey, Wolstenholme and Partners were retained to prepare a scheme of repair and refurbishment for this dated semi detached cottage. Works were specified, contractor appointed and contract administration services undertaken with monitoring of works and certifying stage payments. Works have included new services, some new floors, replacement of kitchen and bathroom along with other repair and isolation works in respect of significant damp issues.
The extension to this Grade II Listed former church provides ancillary utility and cloakroom accommodation.The practice dealt with the statutory planning, listed building and building regulation submissions, obtaining the necessary approvals. A detailed specification was prepared for the works and following a tender procedure a contractor was appointed and contract adminstration duties undertaken through to completion.
Wolstenholme and Partners secured planning permission for the conversion of this Listed curtilage outbuilding to ancillary accommodation. Developing the scheme a building regulation application was prepared and detailed specification produced for the required repair, enhancement and fit out necessary. Works have included roofing, chimney stack and repointing, thermal linings, underfloor heating and air source heat pump.
Working in conjunction with the village hall committee the practice was involved with the project from inception through to completion. Services included design, specification and full contract administration with monitoring and certification of stage payments.
